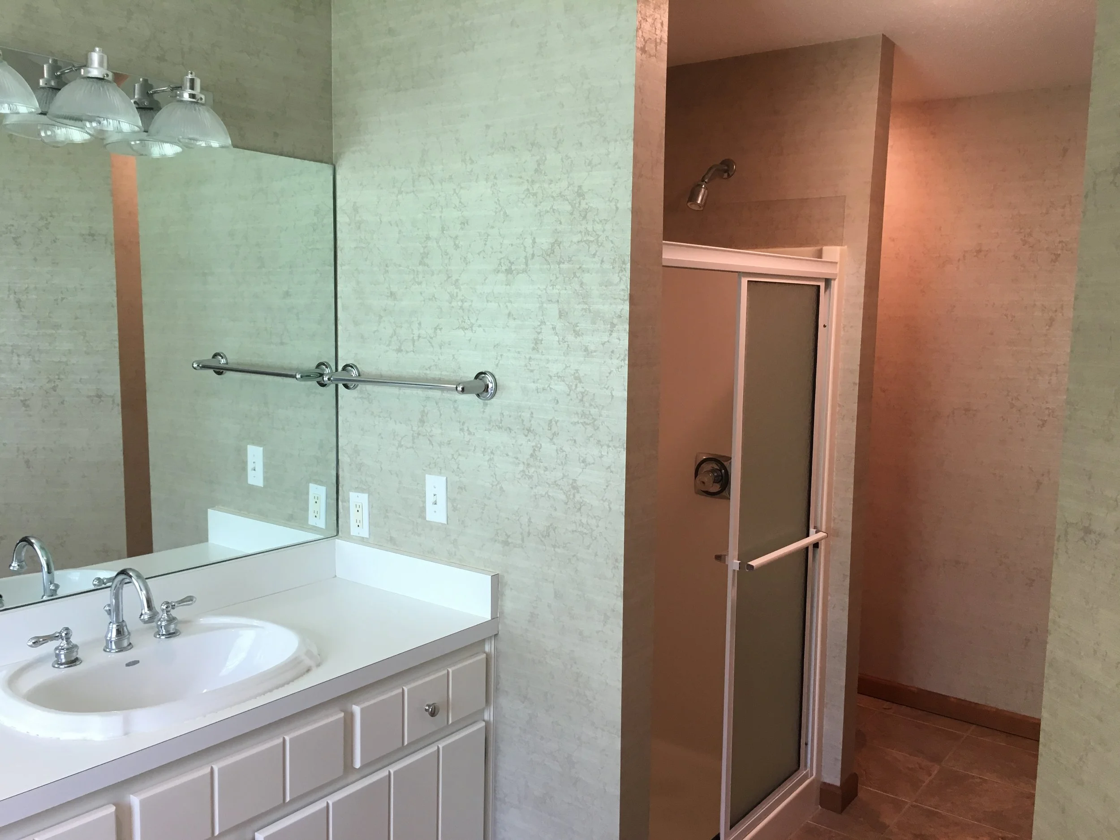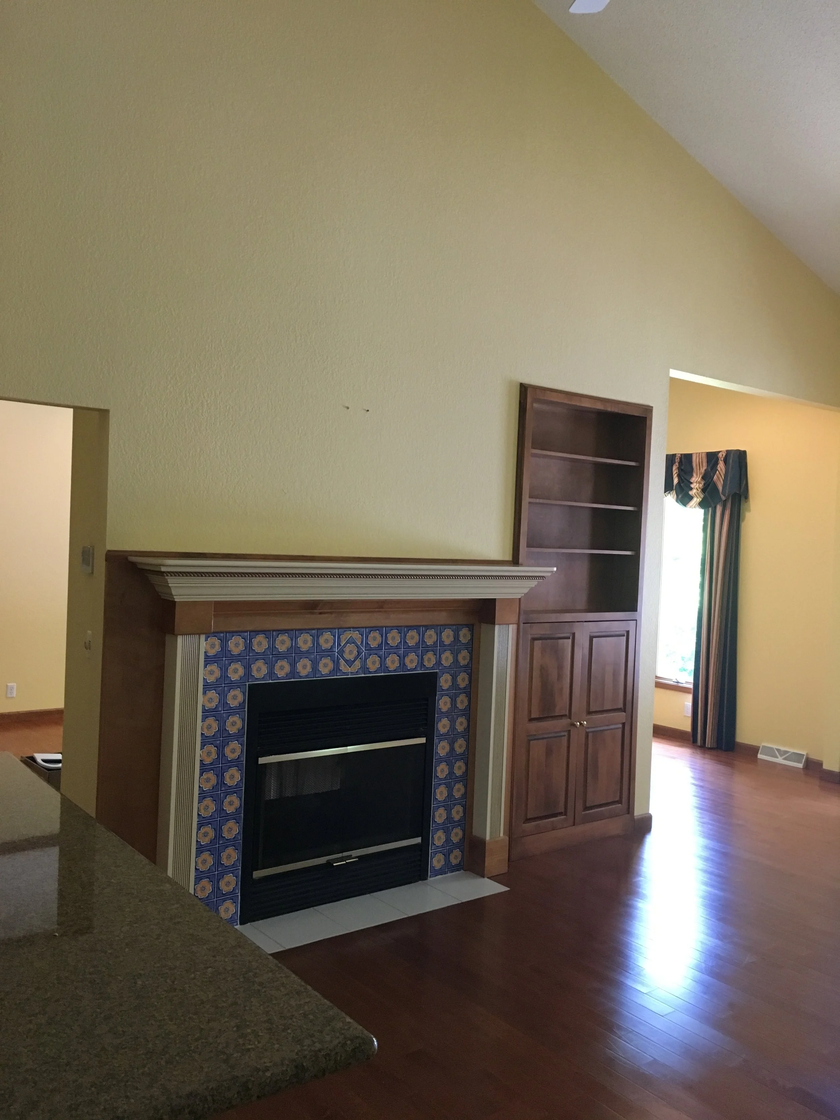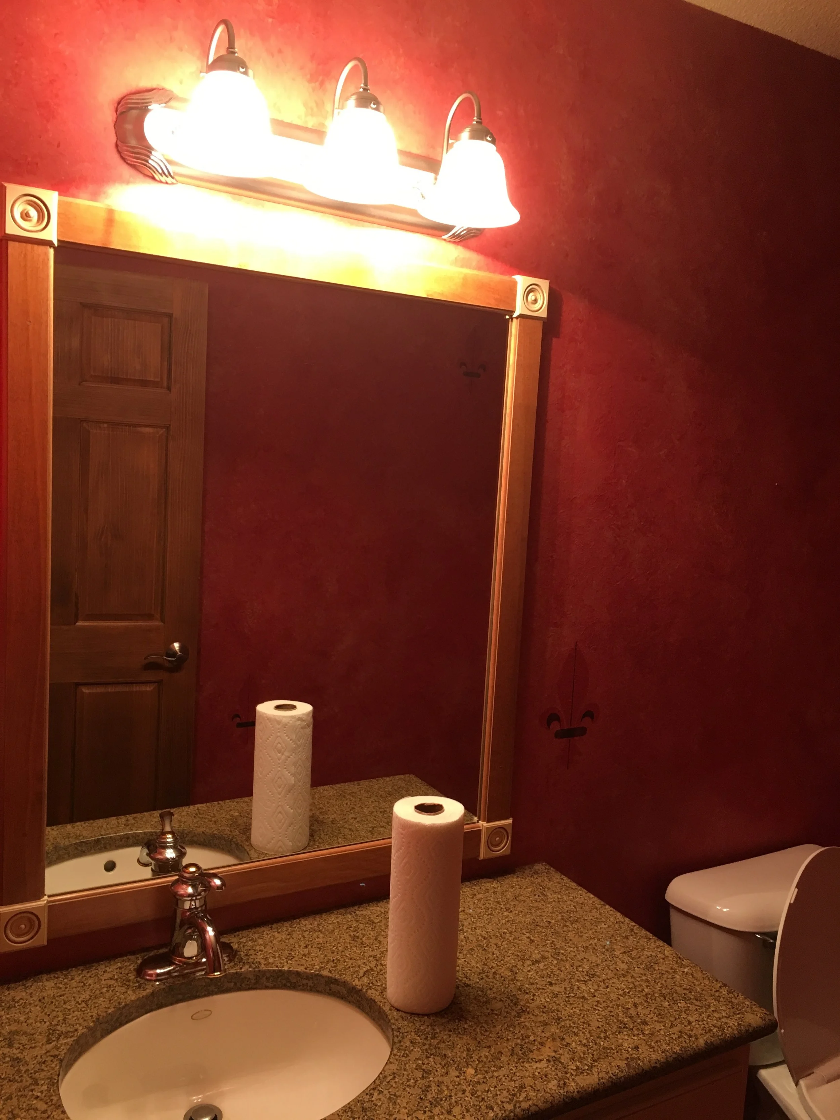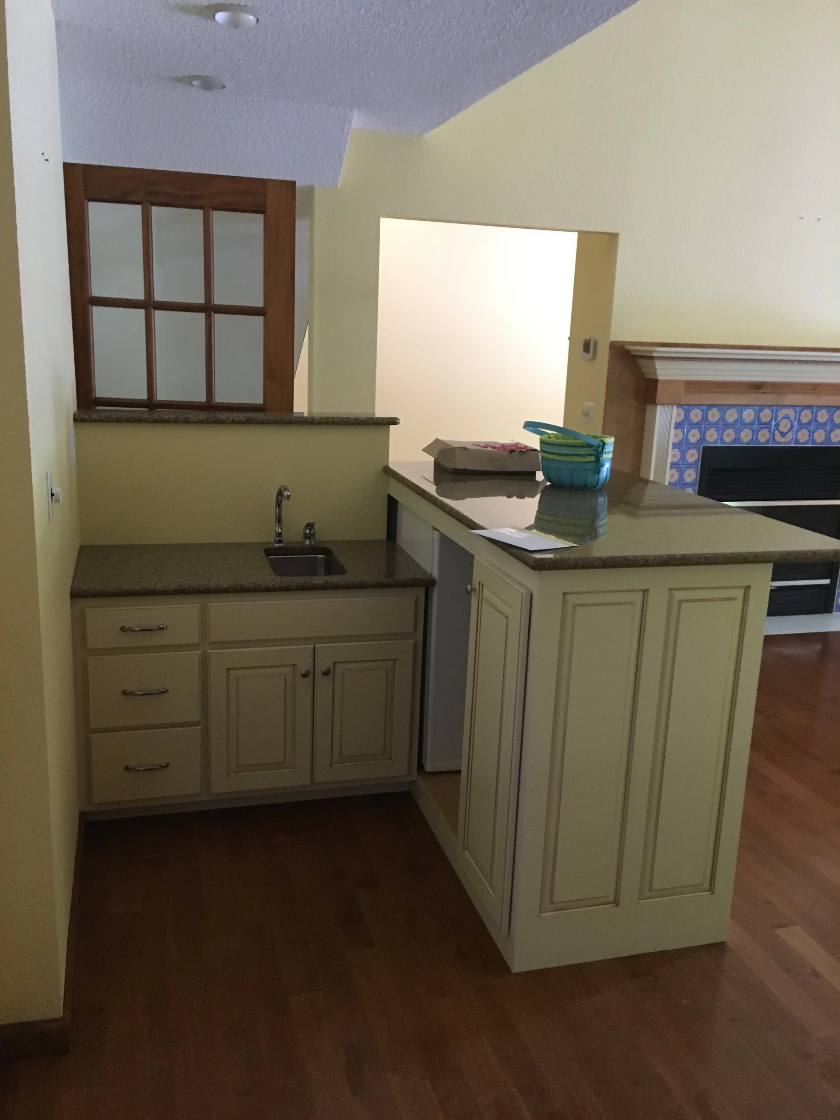Westendorf Main Level Remodel to Begin
Moving back into the area my client and her husband purchased a lovely home on a well developed and quiet street that needed some updating.
A complete gut and redesigned master bath/closet, designing a coat closet off the foyer new finishes for the office and master bedroom, updated and new LED fixtures through all rooms on the main level, a fresh coat of paint, refacing the fireplace wall with a marble slab looking tile (30x60) and repurposing the existing built-in book shelf and entertainment center to incorporate a drink and charging station establish the main items on the first phase of this whole house remodel.
Since meeting the Westendorf's back in the later part of May, I've been working with them to develop a detailed plan and budget for this first phase. I produced multiple optional layouts for the master bath/closet, concepts on how to add the coat closet, assisted in narrowing down light fixtures, tile, paint and sub contractors to do the work to name a few. All of the bids were approved, material and fixtures were ordered August 28th and demo began Monday of this week.
Master Bath. Removing the closest to the left to enlarge the vanity. Remove drop-in jetted tub and install a freestanding soaking tub.
Master Bath. Removing the vanity to enlarge the shower.
Sitting Room. Close off the turn-table entertainment center to create the back wall for the drink station.
Dining Room. Repurpose the built-in shelving and turn-table entertainment center as a drink/charging station.
Powder Bath. Paint walls and vanity, update hardware, mirror, bathbar and faucet and close i the existing window to what is now an office.
Dining Room Bar. Cap off water lines, removed bar, countertops, 1/2 wall and repair the floor beneath.






