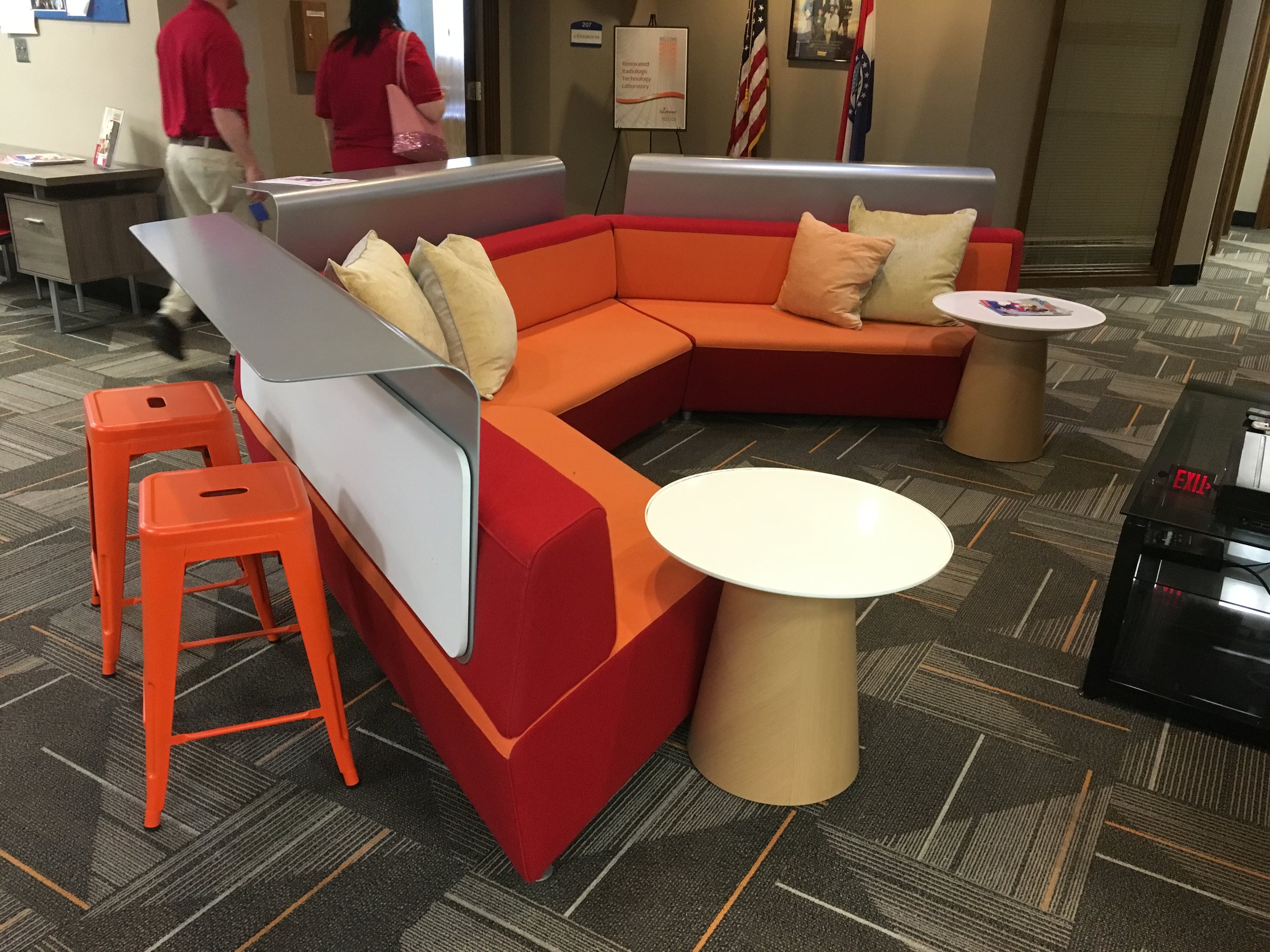SE HEALTH School of Nursing - Remodel - Cape Girardeau, MO
In January of 2017 I started working on the SE Health School of Nursing and Health Sciences with Dr. Tonya Buttry (president of the school at the time and now Dean of Nursing) and Pam Davidson (architect and owner of Keystone Design) to renovate the once Bank of America Building aka home of First State Community Bank.
What started out as just the first floor being remodeled, quickly turned into the entire building after a pipe busted on the 3rd floor, causing damage. The proposed materials had already been selected by the time the damaged materials were being replaced, this allowed all of the finishes to coordinate throughout all three floors.
My scope included:
Coordinating finishes including carpet tiles, homogeneous vinyl flooring, rubber bases, paint, plastic laminate for countertops and cabinetry, ceiling tile and grid.
Design concepts were conceived including repurposing the existing glass wall to apply a colorful vinyl wordle in the lobby; adding bright red sound absorbing wallpaper and 1x’s to the walls over the red and then carrying them across the ceiling in mid air (suspended with aircraft cable) to meet up with the other side of the room in a bouncing ray effect and then lights were installed under the suspended 1x’s; keeping, re-covering and painting the existing oval columns orange to help break-up the long open lobby; and painting the tray drop ceiling orange to coordinate with the accent color in the carpet tile, columns, countertops, furniture and most of all the SE HEalth logo.
Furniture was the icing on the cake. Looking for and selecting the furniture was a little more fun that normal. It’s not everyday that your client’s marketing colors are orange, red, yellow and black and you have’ve grown a relationship and the ability to search for furniture from here to Chicago and Chicago to Milwaukee just to find the right pieces.
Wednesday, March 27, 2019, a ribbon cutting and open house was held at the school. Tours were given and the new president, Dr. Steven D. Langdon, gave a lovely speech introducing himself and thanking all that we’re involved in the remodel.
Please enjoy the following before and after shots.
SE Health School of Nursing - Main Floor Lobby - BEFORE
uniqueambiance.com
SE Health School of Nursing - Student Lounge Area in the Vault - BEFORE
uniqueambiance.com
SE Health School of Nursing - Student Lounge Area 2nd Floor - AFTER
uniqueambiance.com
SE Health School of Nursing - Student Lounge Area 2nd Floor - AFTER
uniqueambiance.com
SE Health School of Nursing - Student Lounge Area Main Floor in Vault - AFTER
uniqueambiance.com
SE Health School of Nursing - Student Lounge Area 2nd Floor - AFTER
uniqueambiance.com
SE Health School of Nursing - Main Floor Lobby - AFTER
uniqueambiance.com
SE Health School of Nursing - Main Floor Lobby - AFTER
uniqueambiance.com
SE Health School of Nursing - Main Floor Lobby - AFTER
uniqueambiance.com
SE Health School of Nursing - Main Floor Lobby - AFTER
uniqueambiance.com
SE Health School of Nursing - Main Floor Lobby - Ribbon Cutting and Open House
uniqueambiance.com
SE Health School of Nursing - President, Dr. Steven D. Langdon, addresses guests.
uniqueambiance.com












