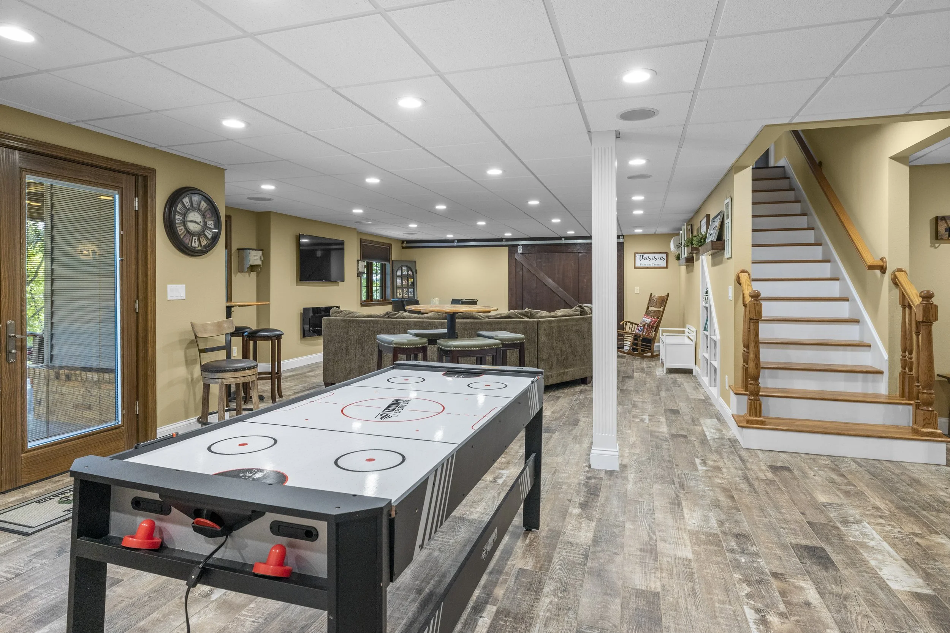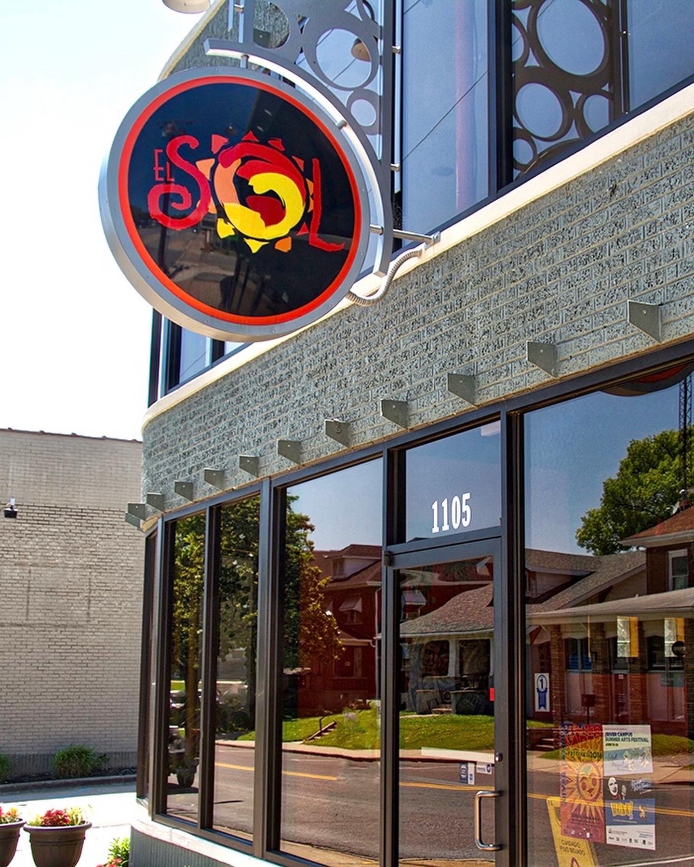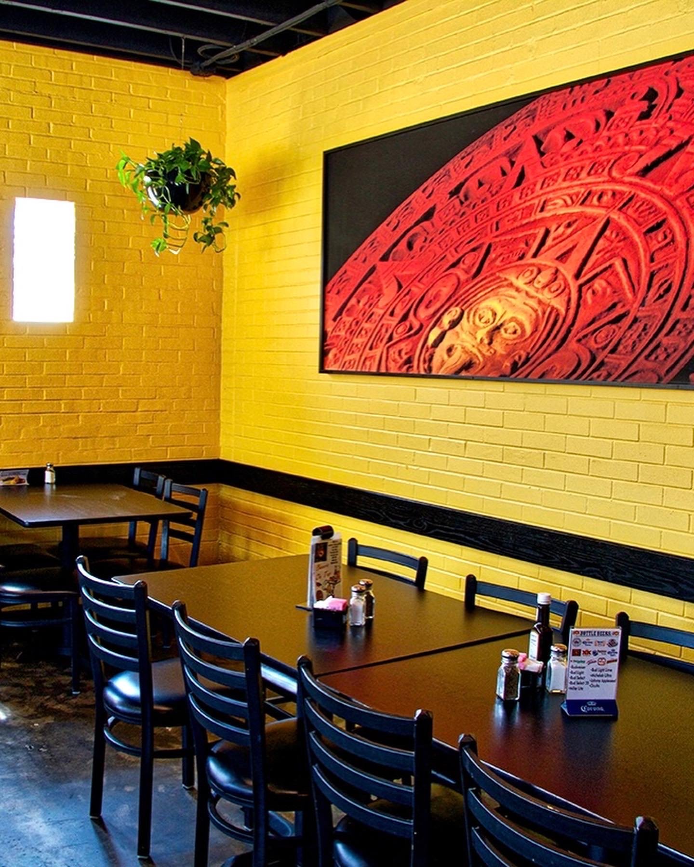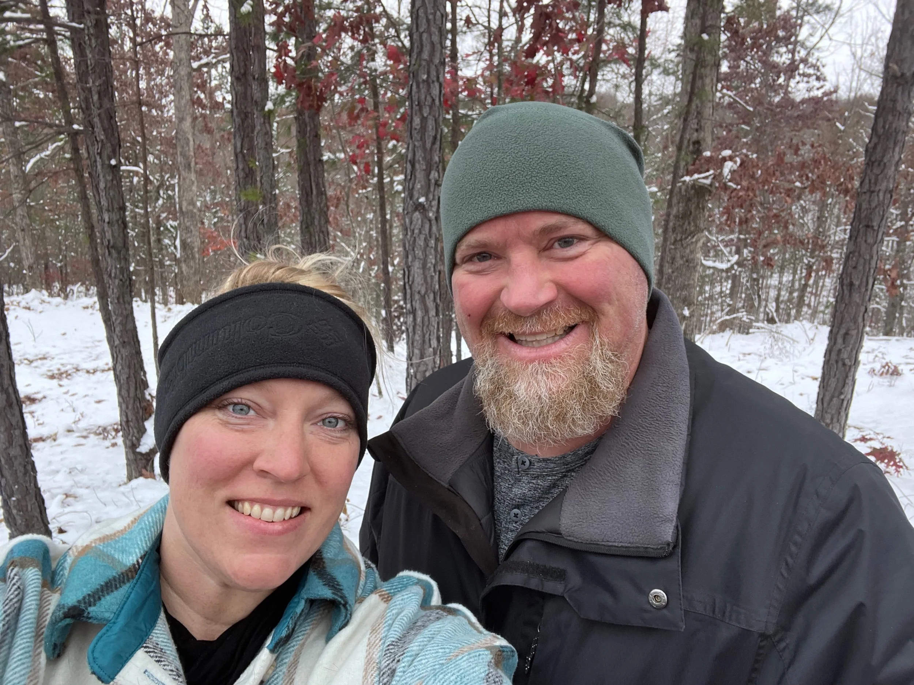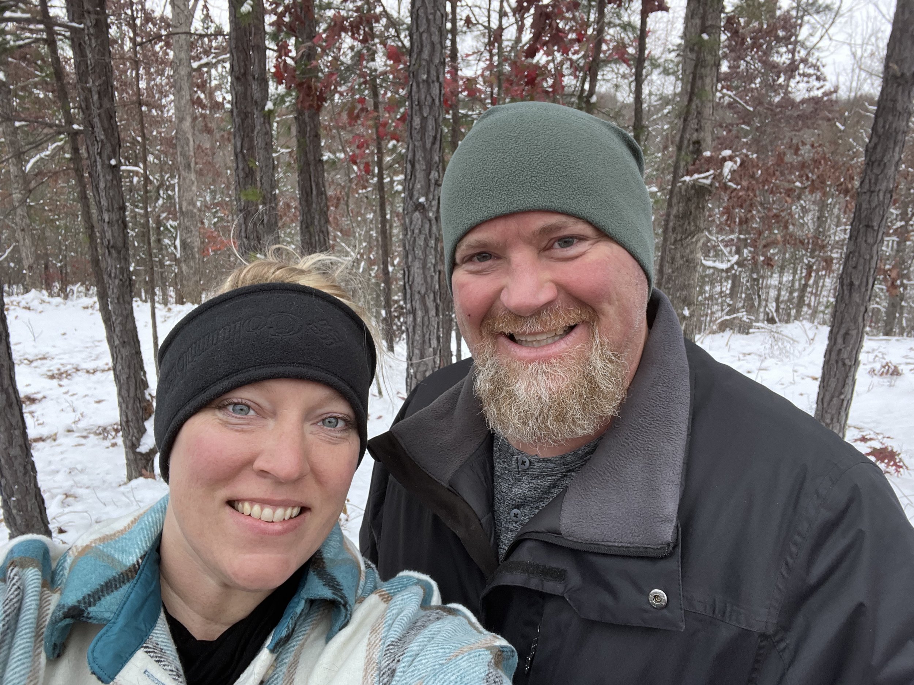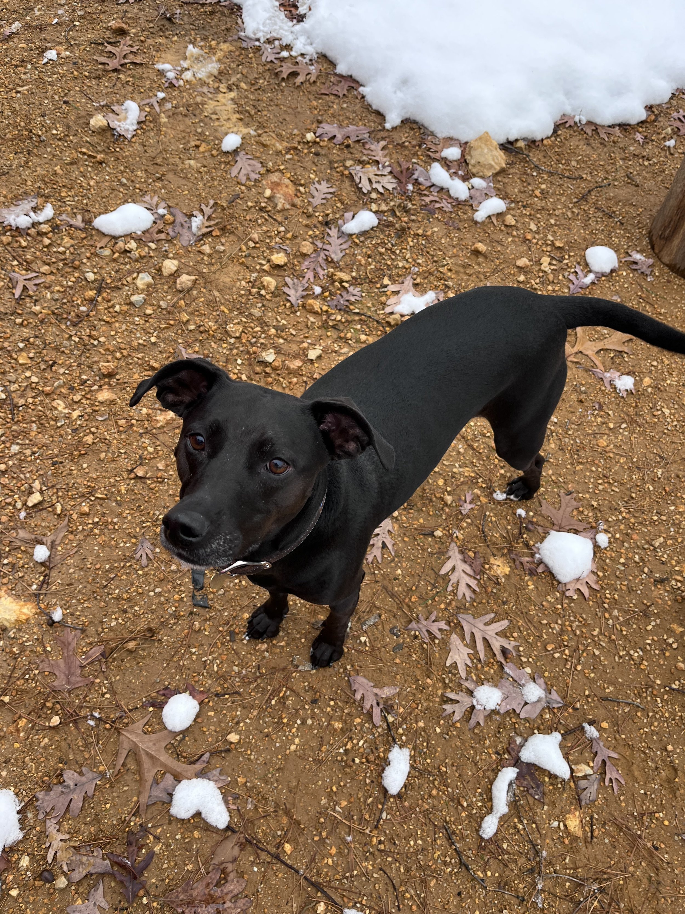Greenbriar Dwelling
Check out this amazing remodel designed for empty nesters wanting to enhance their home's functionality and aesthetic for a growing family. We transformed a screened-in porch into a multifunctional laundry room, wet bar, and sitting area, while also expanding the kitchen and creating a more open floor plan that includes the living and dining areas.
Our services included:
Selecting materials, fixtures, and finishes
Creating detailed layouts
Managing the construction process with regular site visits
Close coordination with contractors to ensure every detail met the client's expectations
The result? A seamless blend of style and practicality that perfectly suits the client's needs. Swipe to see the incredible before and after!
#InteriorDesign #HomeRenovation #BeforeAndAfter #InteriorDesignInspiration #HomeMakeover #DesignGoals #ModernLiving #OpenFloorPlan #FunctionalDesign #StylishHome #DesignDetails #EmptyNesterLife #HomeImprovement #DreamHome #InteriorStyling #DesignProcess #ClientSatisfaction #MissouriDesign
Sunset Haven
Discover the stunning transformation of Sunset Haven brought to you by Interior Designer Cindy Buchheit of Unique Ambiance. This extensive home remodel includes a modern master suite, a multifunctional basement, and an open-concept kitchen with custom finishes and new hardwood flooring. Experience how Cindy creates personalized spaces that reflect your style and needs.
This extensive interior design project commenced shortly after the clients moved into their newly purchased home. Initially, we provided paint color recommendations to refresh most of the home, buying time until more specific remodels could be tackled.
The first phase focused on the Master Suite. We transformed a hall bath into a modern master bathroom featuring raised "his and hers" vanities and a spacious walk-in shower with custom finishes. The master bedroom received a fresh coat of paint and custom window treatments, specifically designed to coordinate with the new bedding.
The second phase involved remodeling the basement to create a multifunctional family area that includes a bar and game space, an updated bathroom, and a dedicated hobby/craft room. This new layout provided a versatile space for leisure and creativity.
The third and final phase was the most in-depth, involving structural changes to the home’s layout. We removed two walls that separated the kitchen and dining room from the foyer. This alteration not only opened up the space but also allowed for the expansion of the kitchen. New hardwood flooring was laid, and kitchen cabinetry, hardware, countertops, backsplash, and lighting fixtures were all meticulously selected and installed. A cohesive color palette was carried from the kitchen through the dining room, living room, hallway, and into the Jack and Jill bedrooms and bathroom. We also updated the stairway with new handrails, balusters, and stair treads. To complete the transformation, new furniture was ordered and installed throughout these areas.
Each phase of this project was executed with a keen eye for detail and a commitment to creating a space that not only meets the clients' needs but also reflects their personal style, making their house truly feel like a home.
Schindler Abode
This transformative interior design project evolved from a previously dark and segmented space into a well-lit and open environment with fresh, modern finishes. Although the overall floorplan was preserved, significant structural changes were implemented to enhance the flow and brightness of the space.
Key modifications included the removal of ceiling-mounted kitchen cabinets and the peninsula beneath them, along with a freestanding China hutch. Most of the walls between the dining room and foyer were taken down, and French doors into the living room were opened up. These changes allowed us to maintain distinct room definitions while dramatically increasing natural light and creating a more open feel.
Throughout the project, optional floor plans were discussed, narrowed down, and finalized in collaboration with the client. Cabinetry details were chosen not only for their aesthetic appeal but also for their functional storage capabilities. A lighting layout was meticulously developed based on the new floor plan and cabinetry arrangement, tailored to achieve the desired levels of illumination specified by the client.
The color palette was carefully selected to enhance the newly brightened space. A light, warm wide LVT wood plank was used throughout, paired with soft and light neutral tones on the walls. Crisp, clean whites were chosen for the trim and cabinetry, providing a fresh contrast. Additionally, pops of blue and grays in the countertops, backsplash, interior and exterior doors, and accent quilts added subtle yet impactful color accents, completing the serene and inviting atmosphere of the home.
#interiordesigntransformation #modernspaces #openfloorplan #naturallight #homerenovation #designdetails #functionalbeauty #freshinteriors #colorpalette #serenespaces
El Sol
Recognize this popular downtown restaurant?
•
•
•
•
•
The focus for this restaurant design was to depict landmarks and traditions of Mexico and incorporate it into the exterior and interior, but with a more modern and clean look. From the saturated colors in the logo which carried on to the walls - to the brightly colored images of pyramids, sundials or aztec details - to the exposed black ceiling it creates a prefect mix of modern restaurant design with South American heritage.
#interiordesign #interiors #highenddesign #capegirardeau #capegirardeaumo #commercial #elsol #downtowncapegirardeau #mexico #mecianresturant #southamerica #resturant #resturantdesign
10 Fun Facts
Since we have some new faces following us - we figured it was time for another get to know me post! So, here’s 10 fun facts about me!
1. Me and my husband (Ron) have been together for about 23 years.
2. Jet (in the second picture) was adopted from the humane society 3 years ago and has kept us on our toes ever since.
3. I’ve designed a fair amount of commercial spaces in Cape Girardeau such as First Missouri State Bank (cape and jackson locations), First State Community Bank (Jackson), El Sol, Katy O’Ferrells, Broussards, Marquette Towers (reader boards) & Courtyard by Marriott (reader boards & lobby art).
4. Graduated from Southeast Missouri State in 2007 with an Interior Design Major and Minor in Architectural Design.
5. I was the design committee chair for Old Town Cape for several years.
6. I enjoy spending time outdoors wether it’s going for a swim at the lake or riding side by sides.
7. I volunteered with LFCS (Lutheran Family Children Services) with their Holiday Home Tour for several years.
8. When I travel I like to set aside time to see well known architecture
9. I love living closer to a city that has a downtown area that is rich in history
10. I look forward to my Friday afternoons meeting friends at Seis Amigos

























