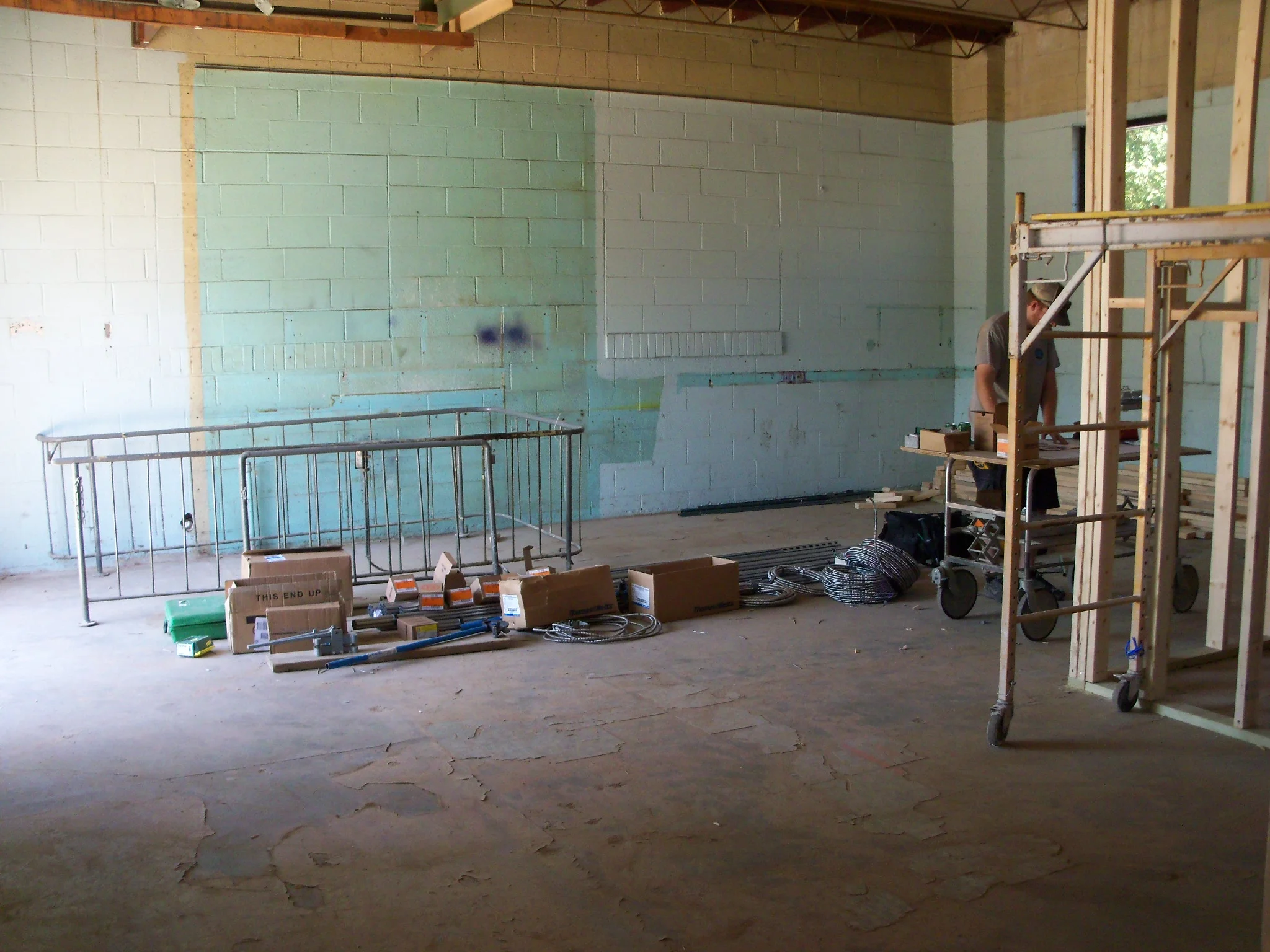
EL SOL
Project:
To assist business owner Al Munoz, building owner Jason Coalter and investor Tom Reinagel rehabilitate one of the twin buildings located on Broadway in downtown Cape Girardeau, MO into the new home of Mexican restaurant “El Sol” (meaning the sun). To create a fun, vibrant industrial ambiance for a new and modern Americanized version of a Mexican restaurant.
Inspiration:
After taking a look at the El Sol logo and brand it was clear what direction they wanted to head. The logo consisted of bright reds, yellows, oranges and black. With the layout of the building, the curved front windows, exposed ceiling and all the interior brick, I could tell this was going to end up being a very unique space. Al wanted something very different from what you would expect walking into any ordinary Mexican restaurant with many colors, layers of stucco and clay roof accents. He wanted a clean and modern take on Mexico.
The Client:
Al, his business partners (not listed above) and the majority of his staff are originally from Mexico. It was important to him that we incorporated modern pictures of his heritage that depicted landmarks and traditions of South America.
What We Love:
• The bright colored images that were printing by The Printing Co., a local company owned by Jason Coalter, on huge canvases and foam core board, framed on site and installed. Some of these images include: Aztec tribe members dressed in full attire, staple items produced in Mexico, pyramids, sundials, suns, famous buildings along with more common facades.
• The saturated paint colors that were selected included yellow and orange that mimic those from their logo, a calming gray instead of a traditional taupe or beige and black for the exposed ceiling and other accents throughout the building.
• The rental space on the second floor. This catered rental space mimics the atmosphere of the main floor and can be rented for parties and meetings. It too has the curved front windows that face Broadway; what a view.
What We Did:
They had the project management and subs under control. They needed help selecting: paint colors and locations, which included Sherwin Williams- Butterfield, Obstinate Orange and Dovetail for the main eating areas and hallway, Rookwood Terra Cotta for the restrooms and black for the ceiling, furniture, concrete countertops and half wall tops, hand-selecting photos of Mexico, determining what sizes to order, where to hang them and the dye color for the concrete floor.
















