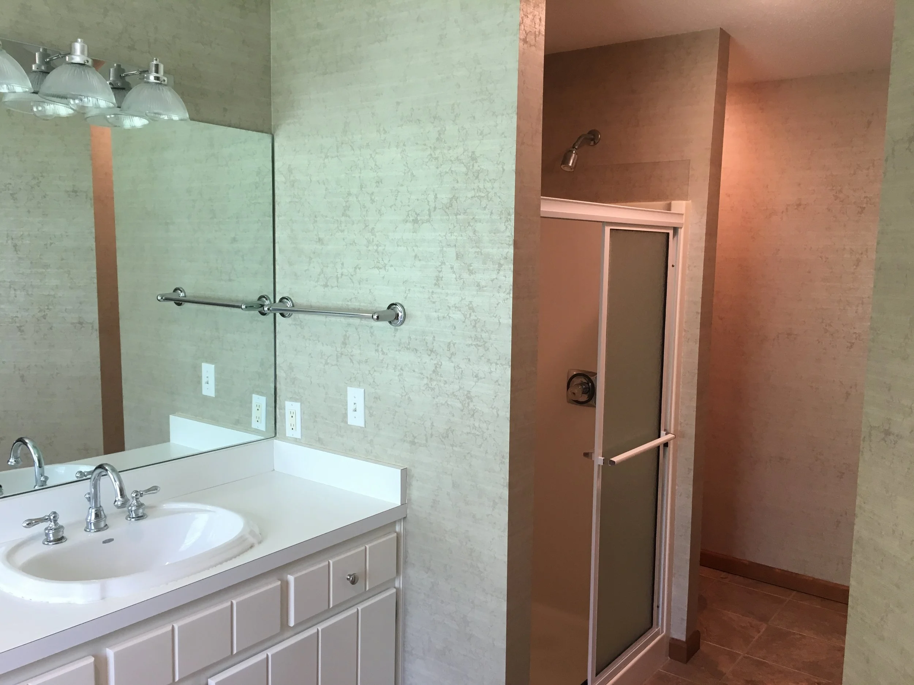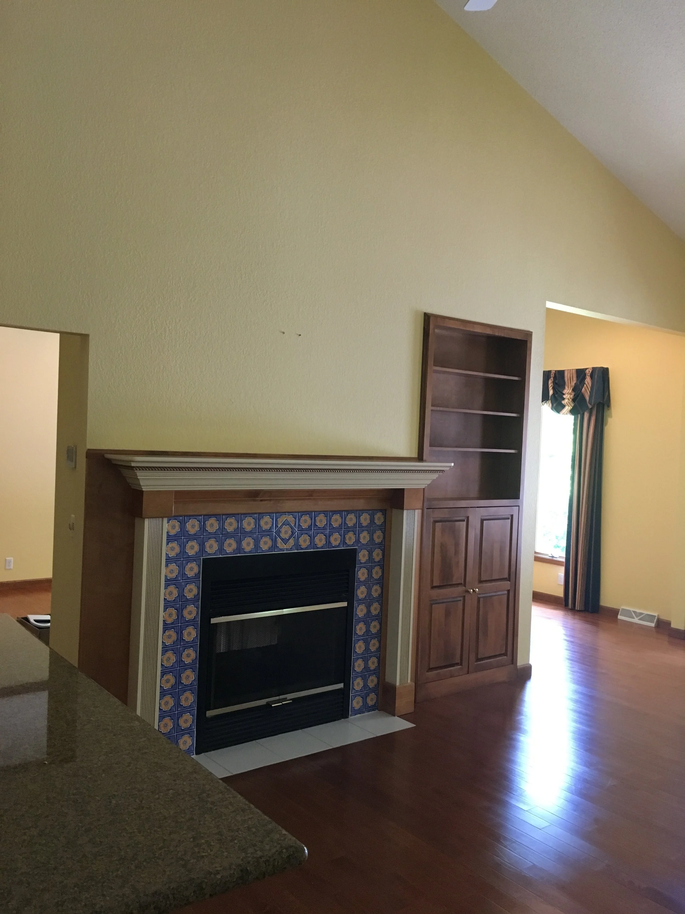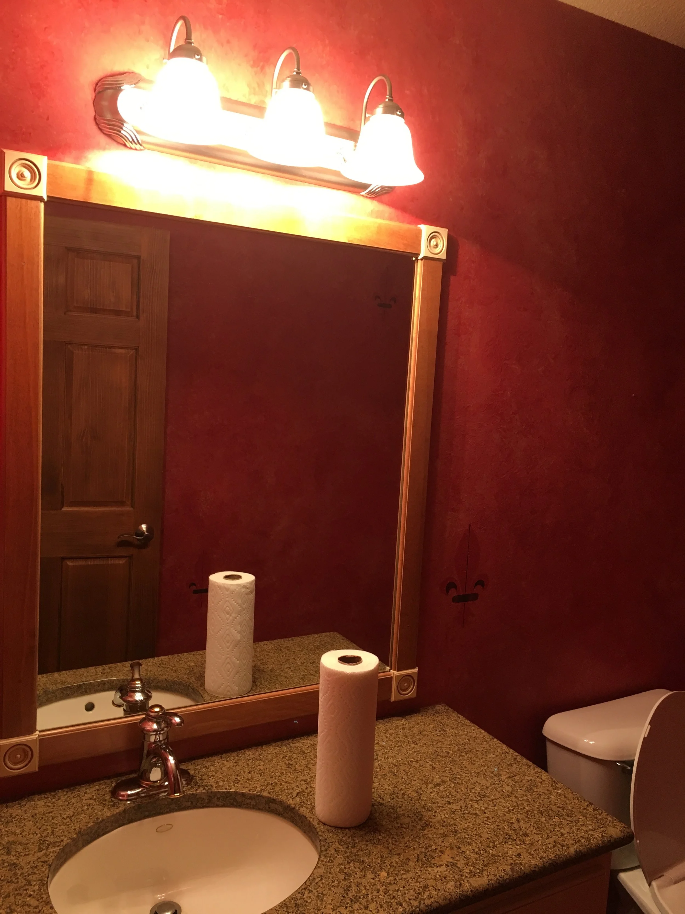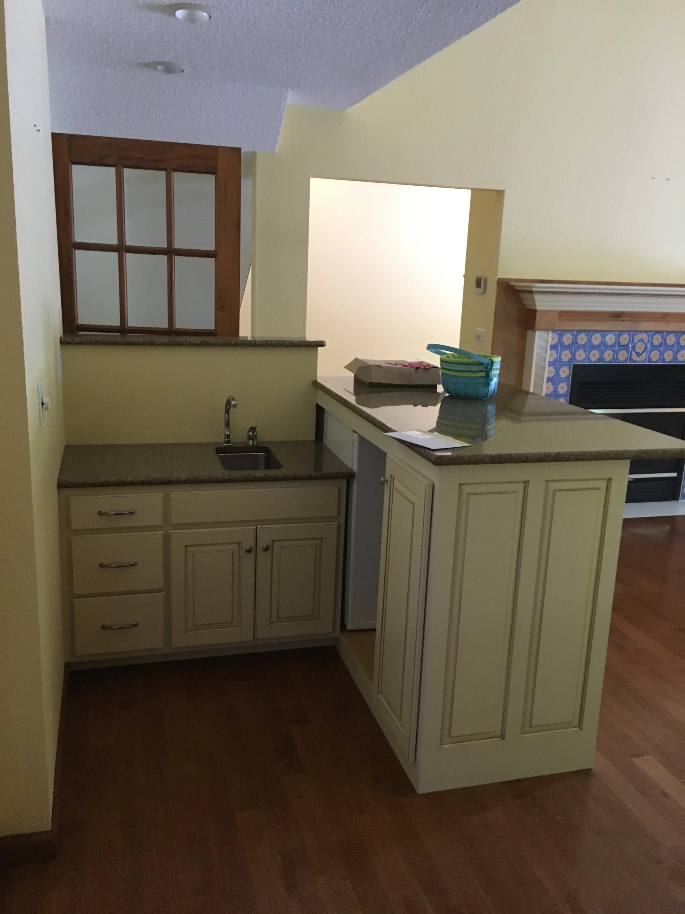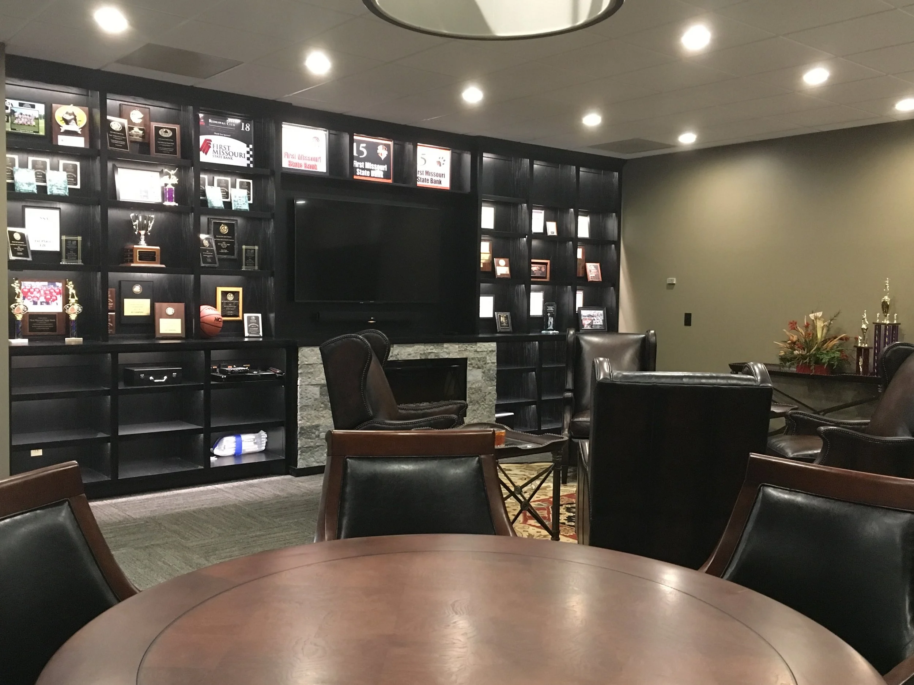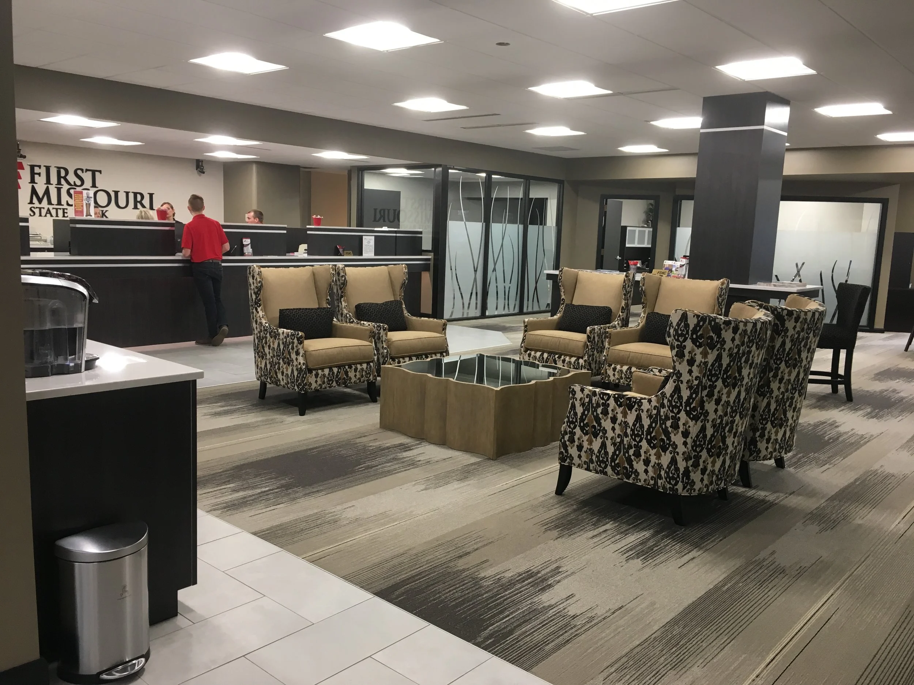Richardet Rebuild-Post Tornado
Tyson Richardet was one of the home owners that fell victim to the tornado that ripped through Perry County into Illinois earlier this year.
Although the event was a tragedy and the demolition to his and the neighboring properties was vast, people like Tyson and his team of supporters have been working diligently to rebuild.
Tyson and I have been meeting about once a week for the past several weeks to finalize the exterior elevation, select interior and exterior fixtures finishes and cabinetry layout options.
Assisting people like Tyson, who truly need help (figuring out what they like, giving direction/knowledge to sort through the myriad of options and to get him back into his house) gives me the opportunity to utilize my expertise.
Exterior Finishes. uniqueambiance.com
Main anchor/statement of the front elevation. The exposed custom stained and distressed timbers. uniqueambiance.com
Westendorf Main Level Remodel to Begin
Moving back into the area my client and her husband purchased a lovely home on a well developed and quiet street that needed some updating.
A complete gut and redesigned master bath/closet, designing a coat closet off the foyer new finishes for the office and master bedroom, updated and new LED fixtures through all rooms on the main level, a fresh coat of paint, refacing the fireplace wall with a marble slab looking tile (30x60) and repurposing the existing built-in book shelf and entertainment center to incorporate a drink and charging station establish the main items on the first phase of this whole house remodel.
Since meeting the Westendorf's back in the later part of May, I've been working with them to develop a detailed plan and budget for this first phase. I produced multiple optional layouts for the master bath/closet, concepts on how to add the coat closet, assisted in narrowing down light fixtures, tile, paint and sub contractors to do the work to name a few. All of the bids were approved, material and fixtures were ordered August 28th and demo began Monday of this week.
Master Bath. Removing the closest to the left to enlarge the vanity. Remove drop-in jetted tub and install a freestanding soaking tub.
Master Bath. Removing the vanity to enlarge the shower.
Sitting Room. Close off the turn-table entertainment center to create the back wall for the drink station.
Dining Room. Repurpose the built-in shelving and turn-table entertainment center as a drink/charging station.
Powder Bath. Paint walls and vanity, update hardware, mirror, bathbar and faucet and close i the existing window to what is now an office.
Dining Room Bar. Cap off water lines, removed bar, countertops, 1/2 wall and repair the floor beneath.
Trophy Room at FMSB
The "Trophy Room" at First Missouri State Bank is nearing completion.
Community and sport sponsorship awards and trophies, that the bank earned over the years, were strategically placed within the shelves of the custom built trophy case that I, Cindy Buchheit designed. The trophies inspired Steve Taylor to continue the theme throughout the art work that will be hand selected, framed and installed (gallery style) in the near future.
The walls were finished by Duncan Paining; new carpet and vinyl plank was installed by Richardet Floor Covering; laminate cabinetry/countertop was installed by Jerry's Custom Cabinets; new can lighting, pendant above the game table and cabinetry LED accent lighting were installed by SE Electric (lights provided by Metro Lighting), furniture was provided by Hutson's Furniture; stone work around the fireplace, a new set of double doors going into the dining room and custom base were installed by JB Mathews; ceiling tiles were updated by Boulder; new plumbing fixtures were installed by Hacker Plumbing and the large custom designed trophy case and bar were custom built and installed by Greg Buessink. Interior design: finish and fixture selection, furniture and cabinetry layout/design, and project management was accomplished by Cindy Buchheit from Unique Ambiance, LLC.
Black custom designed trophy case and modern fireplace wall. uniqueambiance.com
Black custom designed trophy case and modern fireplace wall. uniqueambiance.com
Black custom designed trophy case and modern fireplace wall. uniqueambiance.com
Finishing Touches at First Missouri State Bank- Cape Girardeau, MO
I get a chuckle every time I pull up to a store to load large items or a large quantity of purchased items into my little Honda Element and the stockman/woman says, "wow... I'm not sure all of this is going to fit" . I laugh and say, "watch this", as I proceed to reconfigure my seats. Who needs a commercial box can! It takes a little bit of organizing and patience, but I'm sure that's part of the definition of an Interior Designer.
What you're looking at are four custom floral arrangements and multiple painted canvases that I installed at FMSB in the process of applying the finishing touches to a wonderful and rewarding remodel.
Please stop by and take a look if you're in the area. The staff is very friendly and will probably ask you if you want a cup of coffee while you look around. Let me know what you think.
uniqueambiance.com
uniqueambiance.com
uniqueambiance.com
Watch as this space transforms with the finishing touches.
uniqueambiance.com
First Missouri State Bank Remodel Nearing Completion
As Lead Interior Designer/Project Manager for the FMSB Remodel, I started working with the staff at the bank in early June of 2016 to begin the brainstorming process which included: recommendations for changes to incorporate, custom furnishings, fixtures and finishes to fabricate and order through local vendors and subs to reach out to for bids.
By the end of the year we had a solid game plan, a detailed mood board that portrayed all of the materials that would be used and the board's blessing to proceed.
Towards the end of January material was arriving, furnishing were being fabricated and demo began. Now, eight weeks later we're nearing completion, the large dumpsters have been removed and the final touches are being added.
This project has been one of my favorites. I have learned a lot, as I do on all jobs, the moral has already been lifted within the staff and heck it's just turning out better than I had imagined; thanks to the staff, the local vendors and subs.
Taste Test: Before shot of the main lobby.
uniqueambiance.com
Taste Test: After shot of the main lobby.
uniqueambiance.com






