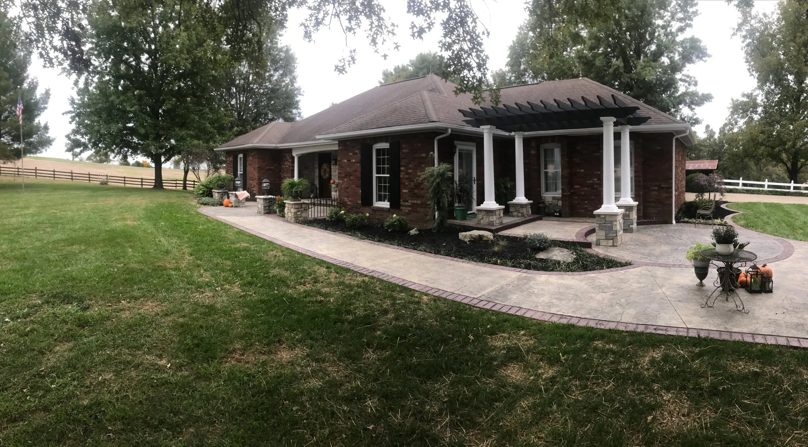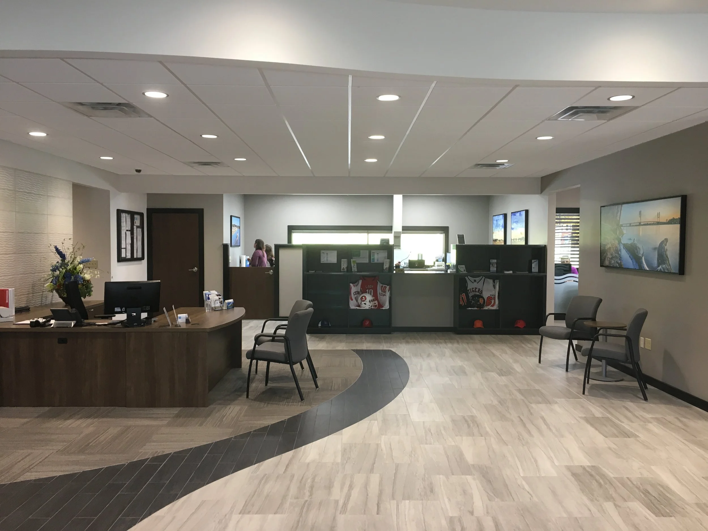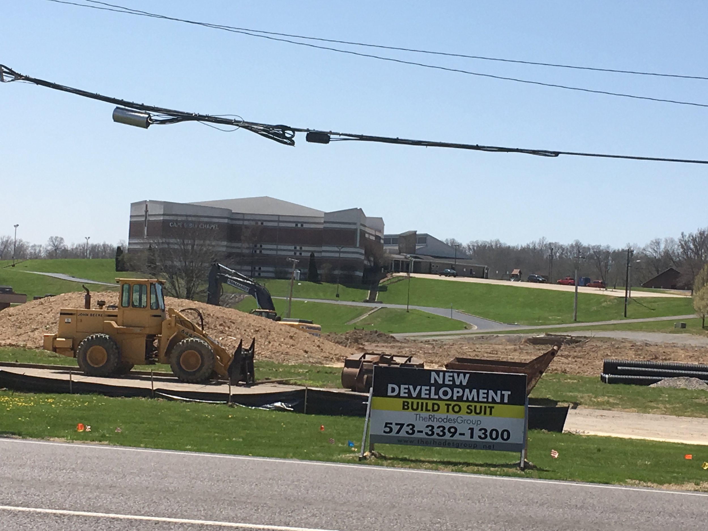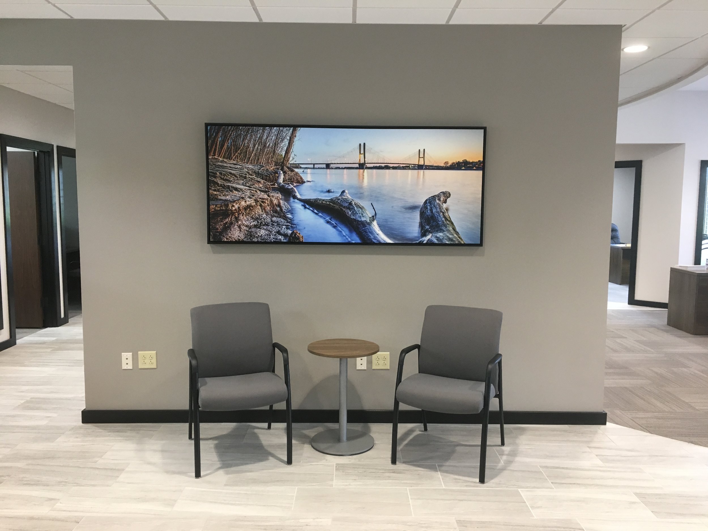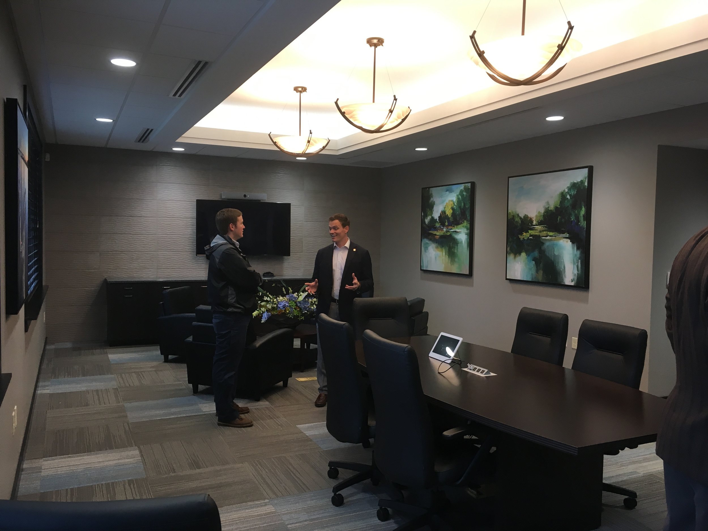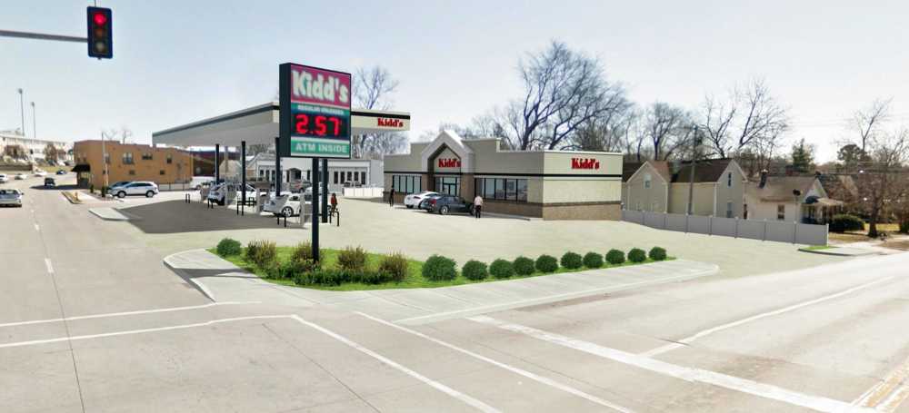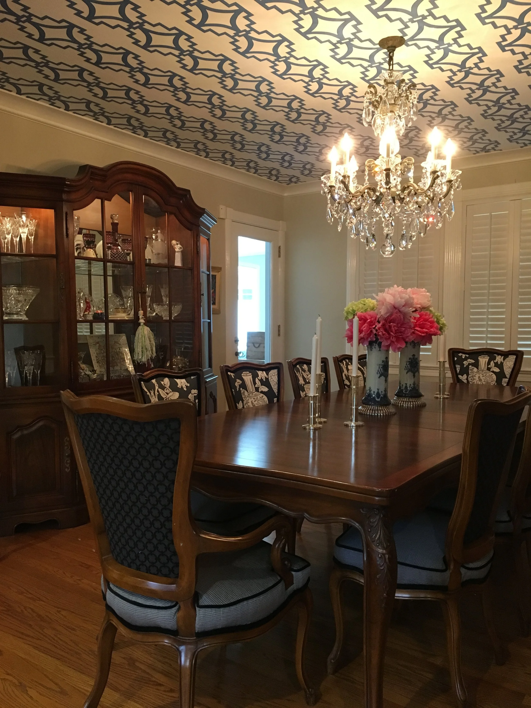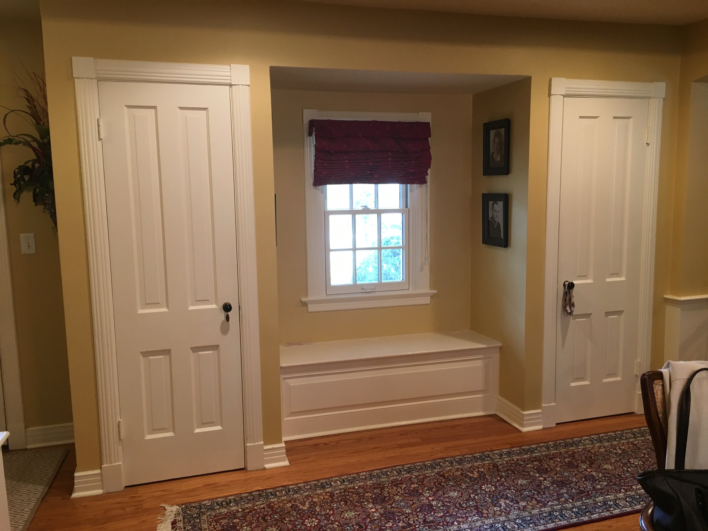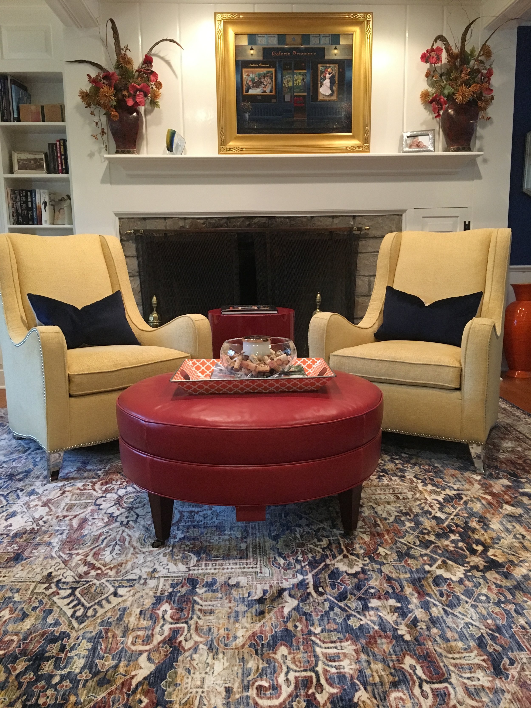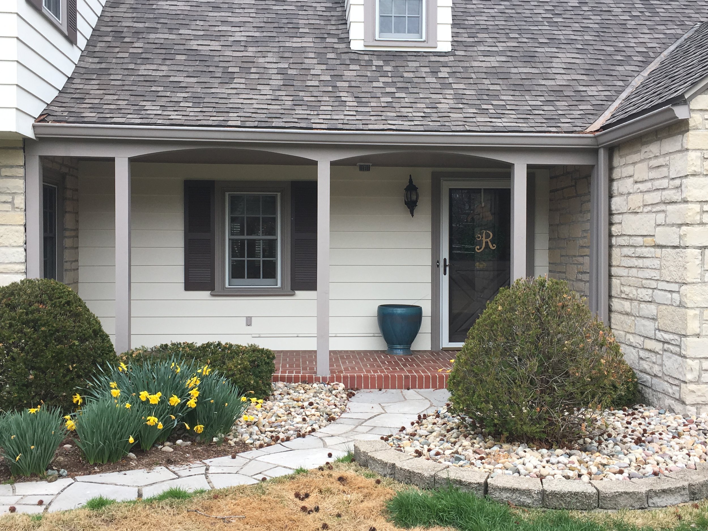Warm Country Welcome, Uniontown, MO-Update
I told you all I would send after shots of this exterior remodel and here they are. One thing I love about my business is that I get to meet all types of people and work on all types of projects.
The home owner remove and replace the landscaping themselves as planned, but decided to have a local contractor come in to make the exterior facade changes and the addition of the pergola as we discussed.
Working with the contractor and the concretors was a seamless process, with no bumps and everyone involved was more than extatic to see the finished product.
SIDE ELEVATION - BEFORE
uniqueambiance.com
SIDE ELEVATION - AFTER
uniqueambiance.com
SIDE ELEVATION - AFTER
uniqueambiance.com
FRONT ELEVATION (Right Side) - BEFORE
uniqueambiance.com
FRONT ELEVATION (Right Side) - AFTER
uniqueambiance.com
FRONT ELEVATION - BEFORE
uniqueambiance.com
FRONT ELEVATION - AFTER
uniqueambiance.com
Oak Hills Remodel- Cape Girardeau, MO
Towards the end of last summer a new client was given my name to assist in a selecting some new finishes for a fresher updated look throughout the main areas of the home and a complete remodel of the upstairs Jack and Jill bathroom.
A lot of attention when into the planning and scheduling to make sure it was a well orchestrated project ; with subs staying on task and timeline.
The majority of the home:
The casing and base trim was painted, the old hardwood was removed, new hardwood was installed, new carpet going up the steps was ordered and installed and new light fixtures were selected and changed out.
In the Jack and Jill bath:
The carpet was removed from the floor, new 12x24 tile was installed on a brick pattern, the dated brass framed sliding shower doors were removed and the holes were professionally sealed, wallpaper was roomed and the walls and the cabinetry were painted coordinating colors, a new marble looking quartz with under mount sinks was swapped out with the existing cultured marble, new chrome fixtures, hardware and accessories (shower curtain rod, rings, shower curtain, silver beaded mirror, towel rings and bar and tissue holder were ordered and installed.
The project stayed on schedule and was kept to a minimum time frame due to the fact that the client chose to stay at the home during the remodel.
Vanity Before
uniqueambiance.com
Bathroom Before
uniqueambiance.com
Vanity After
uniqueambiance.com
Bathroom After
uniqueambiance.com
Cape MRV Bank to Move -Cape Girardeau, MO
Towards the end of last year I was approached about pulling together interior and exterior finishes together for MRV Bank’s new location, located at the corner of Mount Auburn and Kingshighway in Cape Girardeau, MO. MRV (Mississippi River Valley) Bank is a newer bank, about ten years old, that has additional locations in Ste.Genevieve, Sikeston and now Festus, MO. Learn more at http://www.mrvbanks.com/
MRV Bank held a ground breaking ceremony on March 30, 2018 on the property of the new location. Local MRV Bank employees, all board members, Cape Chamber members, Boulder Construction (general contracting company) owner and general manager, Repperts (commercial furniture sales), myself and others locals were in attendance.
The exterior of the building was designed to mimic the Ste.Gen location with its taupe colored dryvit and Ste.Gen limestone facade. The interior finishes were specifically selected for this branch, which include, off-white and greige tones on the walls, midnight ebony stained casing, base trim and cabinetry accents, walnut doors and furniture, quartz countertops, greige carpet tiles installed multiple ways, small accents of the MRV blue throughout and custom etched vinyl applications, lighting fixtures, architectural features and wall/floor tile installations that mirror the bank’s logo.
MRV Bank ground breaking March 30, 2018.
uniqueambiance.com
MRV Bank interior and exterior finishes to be used for the new location.
uniqueambiance.com
April 12, 2018 Boulder Construction moving earth.
uniqueambiance.com
May 9, 2018 MRV Bank under roof, moving right along.
uniqueambiance.com
June 6, 2018 Roof, windows and stone complete.
uniqueambiance.com
Over the past month final installations of furniture, art, lighting fixtures and internet were completed and the staff was able to move into their new location. This past Thursday, November 1s a Chamber Ribbon Cutting was held at 10:00 with a small reception following and Friday, November 2nd the MRV Bank staff had an open house from 11:00-2:00. Shawn Cook (the branch president) and his staff, including Robbie Guard, are extremely pleased and proud of their new space and are eager to show it off. I encourage everyone to stop by if you’re in the area and take a peak and say hi.
MRV Bank- Customer Area/Lobby
cindy@uniqueambiance.com
MRV Bank- Customer Area/Lobby
cindy@uniqueambiance.com
MRV Bank- Customer Area/Lobby
cindy@uniqueambiance.com
MRV Bank- Hallway
cindy@uniqueambiance.com
MRV Bank- Customer Area/Lobby
cindy@uniqueambiance.com
MRV Bank- Customer Area/Lobby
cindy@uniqueambiance.com
MRV Bank- Custom Etched Vinyl on Conference Room Glass
cindy@uniqueambiance.com
MRV Bank- Boardroom
cindy@uniqueambiance.com
MRV Bank- Boardroom
cindy@uniqueambiance.com
MRV Bank- Boardroom
cindy@uniqueambiance.com
MRV Bank- Office
cindy@uniqueambiance.com
MRV Bank- Hallway
cindy@uniqueambiance.com
MRV Bank- Cape Chamber Ribbon Cutting
cindy@uniqueambiance.com
Kidd’s Convenience Store to Open Tomorrow Monday, July 23rd -Cape Girardeau, MO
If you’ve been by the Kidd’s Convenience Store in downtown Cape Girardeau, MO, on the corner of West End and Broadway, you would’ve noticed that they’ve been closed for several months due to major upgrades. Upgrades that span from a new building that has a drive through located on the east side of the building and goes around the back, double the pumps placed perpendicular to the street for easier maneuvering, additional landscaping with the introduction of a sculpture, more parking and multiple higher end finishes and fixtures within the building to gourmet coffee and popcorn.
As all good things take time, the Kidd family and their associates have been working on the master plan, working out all the details and kinks for sometime. I was approached by the family this past February to assist with the interior design. Although they had a pretty good idea of the direction that they wanted go, they needed a little assistance obtaining the end result.
A neutral, timeless, easy to clean, crisp, refreshing, light and airy, very functional, inviting atmosphere with few industrial accents and splashes of their brand color was the ambiance we achieved.
After many months of design/planning, demo, construction and installation of fixtures and finishes, the Kidd family and their associates are proud to reopen their new and improved convenience store tomorrow Monday, July 23rd with a grand opening soon to follow. So, if you’re out and about or on your way to work in the downtown area, make sure to swing by and try one of their lovely gourmet coffees, fill up your tank or just swing by to check it out.
Remember the original building?
uniqueambiance.com
Repurposed beams from the original store.
uniqueambiance.com
Finishes to be used. American Olean mosaic wall tile, Formica plastic laminate custom cabinetry, Corian custom countertops, white subway tile, Johnsonite rubber base and Trends in Tile 24x24 floor tile.
uniqueambiance.com
Sherwin Williams - Anew Gray - Main wall color.
uniqueambiance.com
Richardet Floor Covering starting the installation of the custom designed mosaic wall tile. Fun stuff!
uniqueambiance.com
Richardet Floor Covering custom mosaic wall tile almost complete behind drink station.
uniqueambiance.com
Architectural rendered drawings of the finished project.
uniqueambiance.com
Terrie Hill - Residential Remodel - Cape Girardeau, MO
In March of 2017 a repeat client and his wife decided to remodel the front half of the main floor of their residence including the entry way, dining room, sitting room, hallway, powder bath and office.
The home had been added onto mulitple times and the goal was to update the area and to give the walkway leading into their kitchen a more open feel.
A newer/larger front door was added, the small supports were removed on the front porch to give it more of an open feel; wall paper was added to the dining room ceiling and powder bath; new lighting fixtures were added; a fresh new coat of paint was applied to all walls, doors, casing and base trim; a new rug, new lamps and pillows were swapped out with the old in the sitting room; mirrors and paint were applied to the back panel of the existing china hutch; new plumbing fixtures and hardware/accessories were installed in the powder bath; custom cabinetry was designed and installed in the office, a new desk and desk chair were purchased and the existing pillows, rug and artwork were repurposed from the sitting room; the walkway from the foyer/hallway/stairwell (to the upstairs and basement) that lead into the kitchen was opened by removing a wall that had two doors; new handrails and custom spindles were made and installed to not only match the existing ones on the 2nd floor, but also to give the space a more open feel.
A balance of a traditional base with colorful Asian accents were merged to create their unique ambiance.
Hall/stairwell before.
uniqueambiance.com
Hall/stairwell after.
uniqueambiance.com
Foyer before.
uniqueambiance.com
Foyer after.
uniqueambiance.com
Office before.
uniqueambiance.com
Office after.
uniqueambiance.com
Office before.
uniqueambiance.com
Office after.
uniqueambiance.com
Sitting room before.
uniqueambiance.com
Sitting room before.
uniqueambiance.com
Sitting room after.
uniqueambiance.com
Sitting room after.
uniqueambiance.com
Stairwell handrail detail after.
uniqueambiance.com
Powder bath before.
uniqueambiance.com
Powder bath after.
uniqueambiance.com
Dining room before.
uniqueambiance.com
Dining room after.
uniqueambiance.com
Front porch before.
uniqueambiance.com
Front porch after.
uniqueambiance.com

